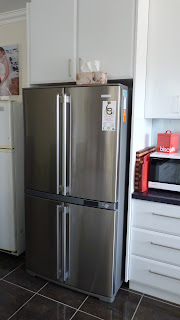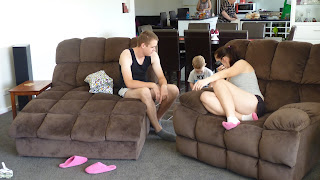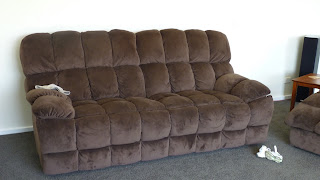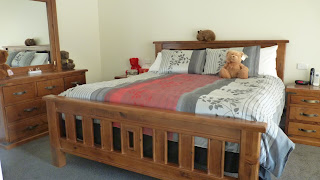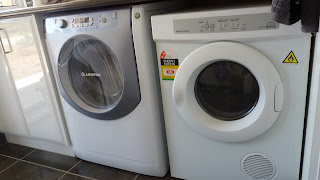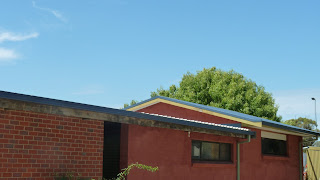The new four door fridge, fridge up top freezer on bottom.
Stainless steel dishwasher.
The dinning and lounge rooms now look like they should with furniture in them.
The 65" plasma looks a bit small on the wall, but it's nice to watch moves and cricket with surround sound and comfy chairs.
Amie, Bryson and Jaxon like the new furniture.
The couch is two recliners, there was four on it the other day and weren't squashed.
The king bed with pillow top mattress, So comfy, the back feels a hole lot better in this bed.
And the laundry now has a washing machine and drier. All we need now is curtains and a few fiddly bits and it's finished.
Our House
Friday, January 27, 2012
The outside is almost finished
The entertainment area now has a roof and the back wall, it's a nice area.
From the garden side.
The carport is now finished, just have down pipes and storm water to connect up to all the down pipes.
It looks like it's always been there.
The guttering on the carport/ garage and the workshop roof is now all Deep Ocean Blue to match the rest of the house, the down pipes will get changed when i put the tank out the back.
This picture should have been up the top but this thing puts the pictures were it likes, the steps from top of the deck down to the concrete, about half a meter wide so they can be steps or seats.
That's an entertainment area, now i have to clean and re-oil the deck now that the roof is on.
From the garden side.
The carport is now finished, just have down pipes and storm water to connect up to all the down pipes.
It looks like it's always been there.
The guttering on the carport/ garage and the workshop roof is now all Deep Ocean Blue to match the rest of the house, the down pipes will get changed when i put the tank out the back.
This picture should have been up the top but this thing puts the pictures were it likes, the steps from top of the deck down to the concrete, about half a meter wide so they can be steps or seats.
That's an entertainment area, now i have to clean and re-oil the deck now that the roof is on.
Wednesday, December 21, 2011
We have moved in
Well we moved in on the last day of Nov, so far the dunny has blocked up twice, first found that when house was built, originaly seventeen years ago, someone must have bogged a truck on the pipe out of the septic tank and squashed it about a meter into the ground and it has been working by soaking into the big green patch in the back lawn, that was week one. week two it blocked up again this time it was a 390ml drink bottle that must have got down the pipe while the house was demolished oh joy, that is now fixed, the concreters showed up yesterday, only six or so weeks after thay where going to so the veranda's now have concrete will have photos soon, haven't been able to put many photos on as not much to look at still don't have new furniture so only got cottage furniture, soon will post photos. when the deck and front of garage have a roof and the other jobs are done. But it is SOOO nice to be HOME. :o)
Saturday, November 19, 2011
Wardrobes, and other good things.
Spare room robe with two mirrored sliding doors.
Amies room has four sliding mirrored doors, carpet and the blue wall.
Chrissy's linen cupboard, it has white doors.
The floor tiles, thay look lighter in the photo.
And the stone bench tops, thay are also darker than the photo shows, thay are black.
The front door, to greet all.
The stove with it's plastic off.
The pantry has had a bit of modifications, and two small shelves for condiments etc.
So we are now about a week away from finish hopefully,the electricians haven't finished and the splash backs aren't in yet and the concreters are coming tomorrow and the roof on the veranda at the front of the carport and the roof on the entertainment area roof has to go up .
Amies room has four sliding mirrored doors, carpet and the blue wall.
Chrissy's linen cupboard, it has white doors.
The floor tiles, thay look lighter in the photo.
And the stone bench tops, thay are also darker than the photo shows, thay are black.
The front door, to greet all.
The stove with it's plastic off.
The pantry has had a bit of modifications, and two small shelves for condiments etc.
So we are now about a week away from finish hopefully,the electricians haven't finished and the splash backs aren't in yet and the concreters are coming tomorrow and the roof on the veranda at the front of the carport and the roof on the entertainment area roof has to go up .
Shower screens, carpet and deck.
Amie now has a shower screen.
And so do we.
Carpet in the office.
And our room.
The hall from the kitchen end.
The lounge room.
And the hall from the laundry end, its all so soft and comfy.
This area is for the lower area of the deck it will be concreted this week hopefully. The bottom section is the same size as the timber deck.
This is the timber deck its call Silver top I think not nailed down yet. Oh it's 11 meters by 5.5 meters. Its a v jointed hardwood that is pre oiled and is very smooth and has lots of lovely colors from light ash color to almost a red gum color, it looks terrific.
Thursday, November 10, 2011
Getting there
The extended carport is ready for its roof.
The front door now has handles and side glass
Laundry is finished i think.
Our en suit just needs a shower screen and the door put on.
basins are in taps in oh and we need the 2 mirrors. The water is on to.
Heating and cooling is in and working.
Boofys bathroom has shower Above and bath Below just needs shower screen.
The huge stove is in place and connected (has plastic on front)
The stone bench tops are on the sink is in and the tap is on.
The pantry after some modifications, now it looks better.
The display cabinet looks good and has its own down light should look very nice.
Vents cooling and heating and down lights.
Floor tiles in dinning area will look great when clean and shiny.
The front door now has handles and side glass
Laundry is finished i think.
Our en suit just needs a shower screen and the door put on.
basins are in taps in oh and we need the 2 mirrors. The water is on to.
Heating and cooling is in and working.
Boofys bathroom has shower Above and bath Below just needs shower screen.
The huge stove is in place and connected (has plastic on front)
The stone bench tops are on the sink is in and the tap is on.
The pantry after some modifications, now it looks better.
The display cabinet looks good and has its own down light should look very nice.
Vents cooling and heating and down lights.
Floor tiles in dinning area will look great when clean and shiny.
Subscribe to:
Comments (Atom)
